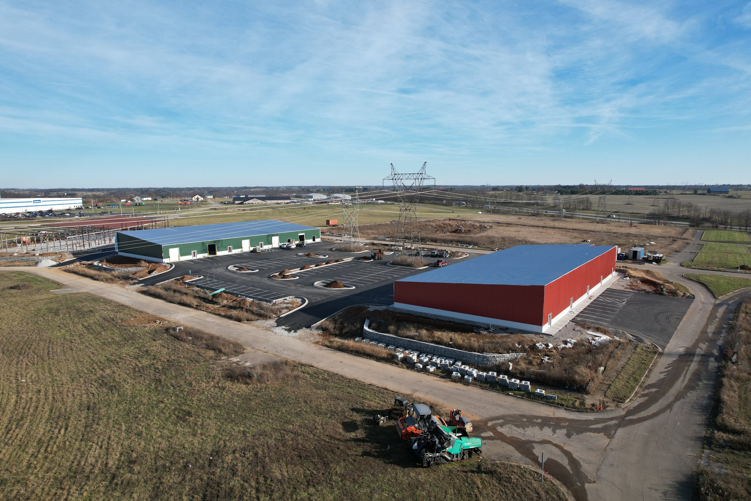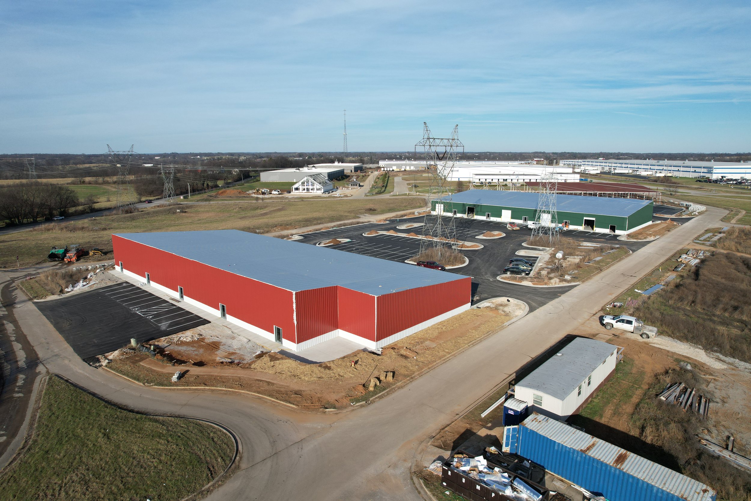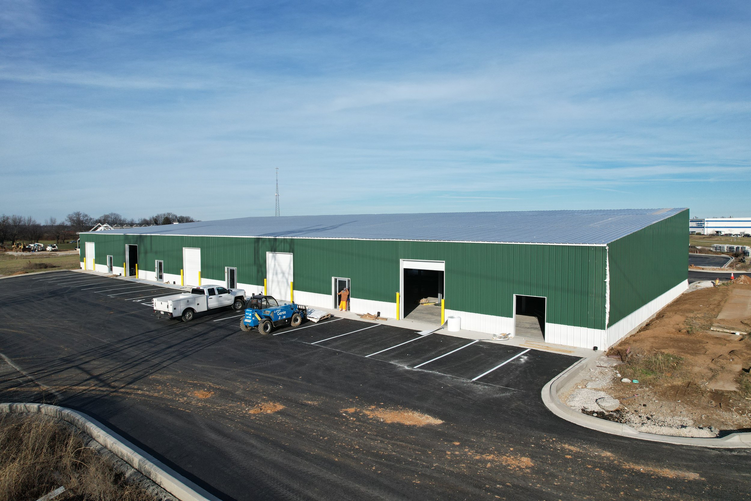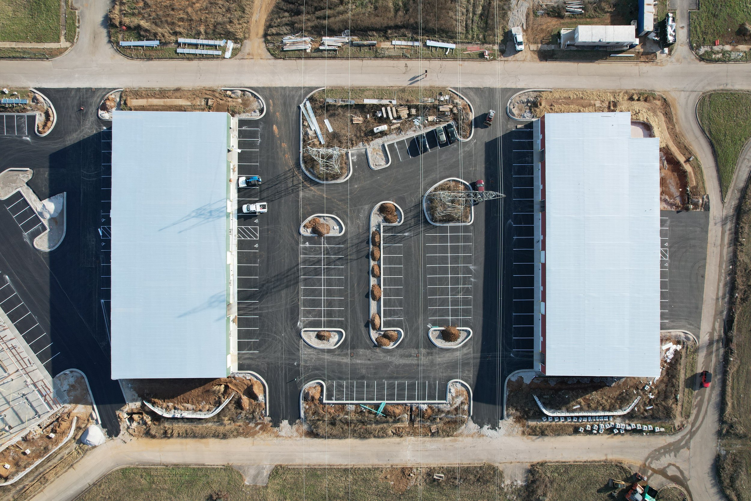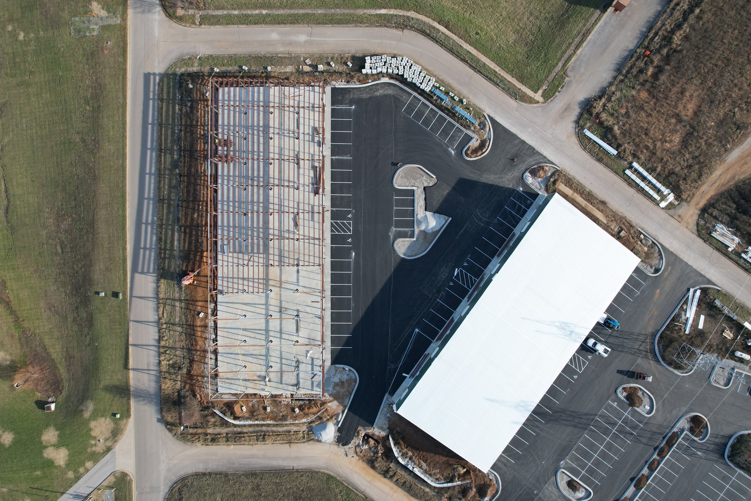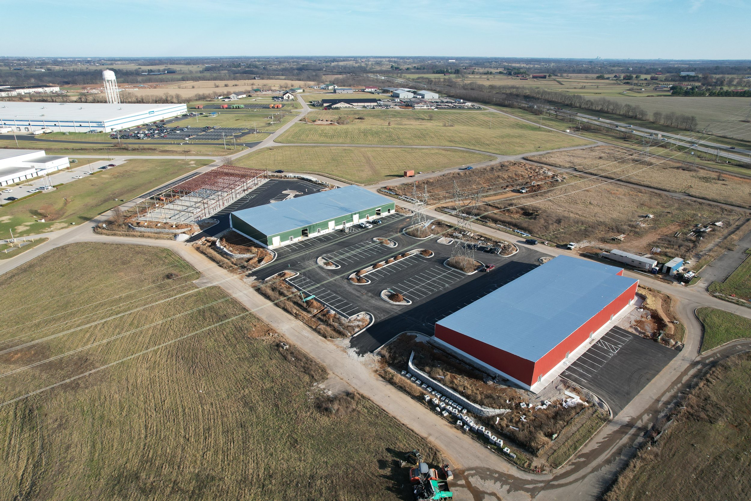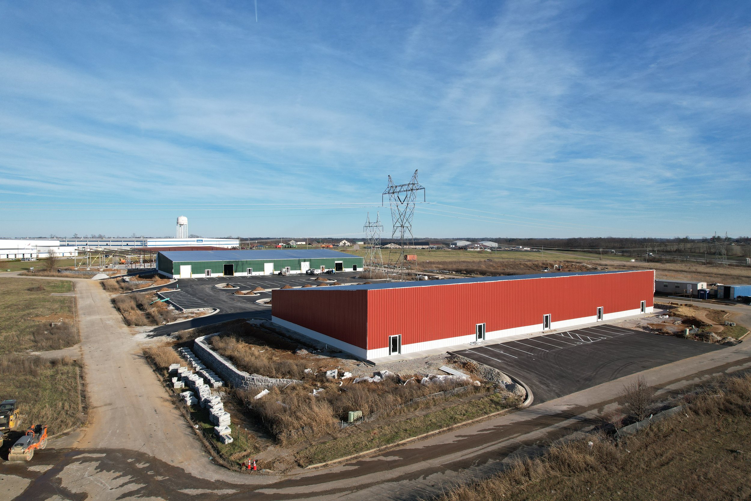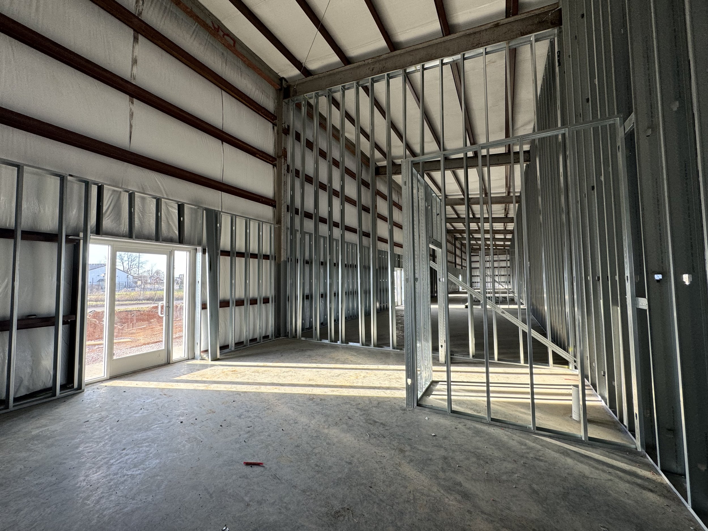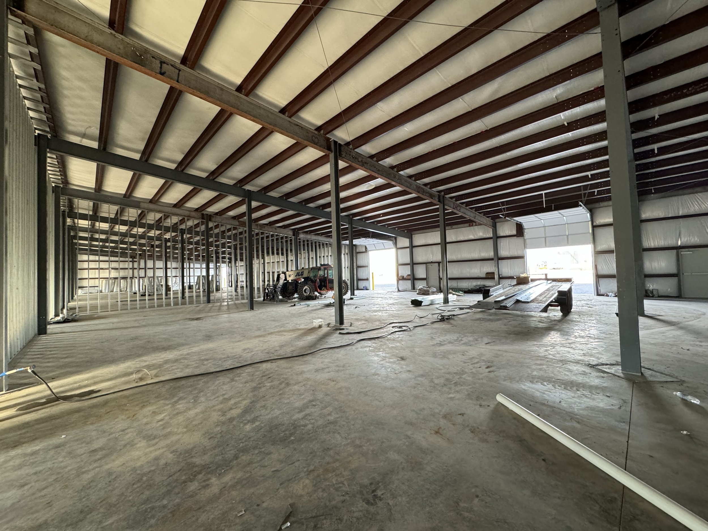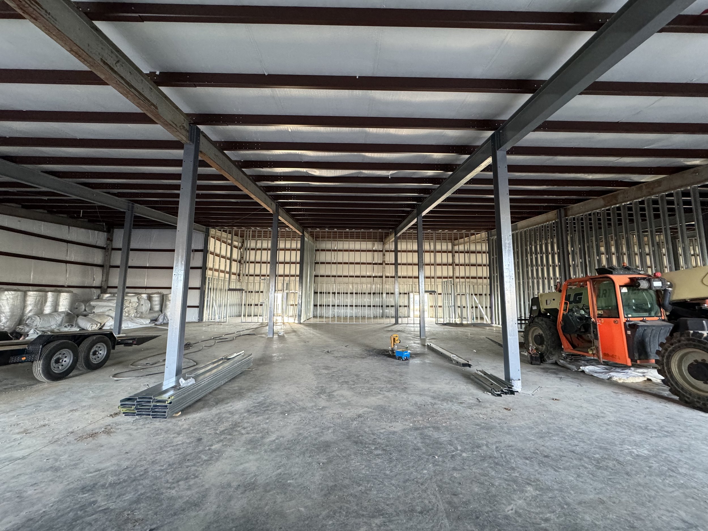The Depot at Midway Station
High-end industrial flex space on I-64.
PROPERTY SUMMARY
White Oak Commercial Real Estate is pleased to present the newest flex industrial development in Central Kentucky for lease. Phase I of The Depot at Midway Station will consist of 60,000+ SF of high-end steel constructed flex space in Midway Station Industrial Park, strategically positioned in the I-64 corridor just 20 minutes West of downtown Lexington and East of downtown Frankfort.
The three improvements sit on 4.5 acres of I-1 zoned land and offer tenants flexible unit sizes to accommodate multiple business types. The location and proximity to I-64 is unmatched for this property type, allowing Central Kentucky-focused service businesses the ability to conveniently reach their clientele.
Lease Rate: $10/SF/YR + NNN
Development Specs:
Heated Warehouse
Office with Restroom
Spaces from 1,900-3,900 SF
6” Slab
Drive-in doors
16’ – 23’ Clear Height
Heavy Power available



Area Near Property
Surrounding Area
CONSTRUCTION PHOTOS
Building 1
23,758 SF
6 units available at +/-3,900 SF
Each unit has +/-500 SF office with restroom and +/-3,400 SF heated warehouse
Each unit has 1 drive-in door and 2 man doors
16’ clear height
6” slab
Can combine units for more space
Building 2
19,836 SF
8 available units: two units at +/-3,800 SF and six units at +/-1,900 SF
Larger units have +/-500 SF office with restroom, 3,300 SF heated warehouse, two drive-in doors, two man doors
Smaller units each have a restroom, a drive-in door, and a man door
16’ clear height
6” slab
Can combine units for more space
Building 3
19,360 SF
5 available +/-3,800 SF units
Each unit has +/-950 SF office with restroom and +/-2,850 SF heated warehouse
Each unit has 1 drive-in door and 2 man doors
16’ clear height
6” slab
Can combine units for more space




